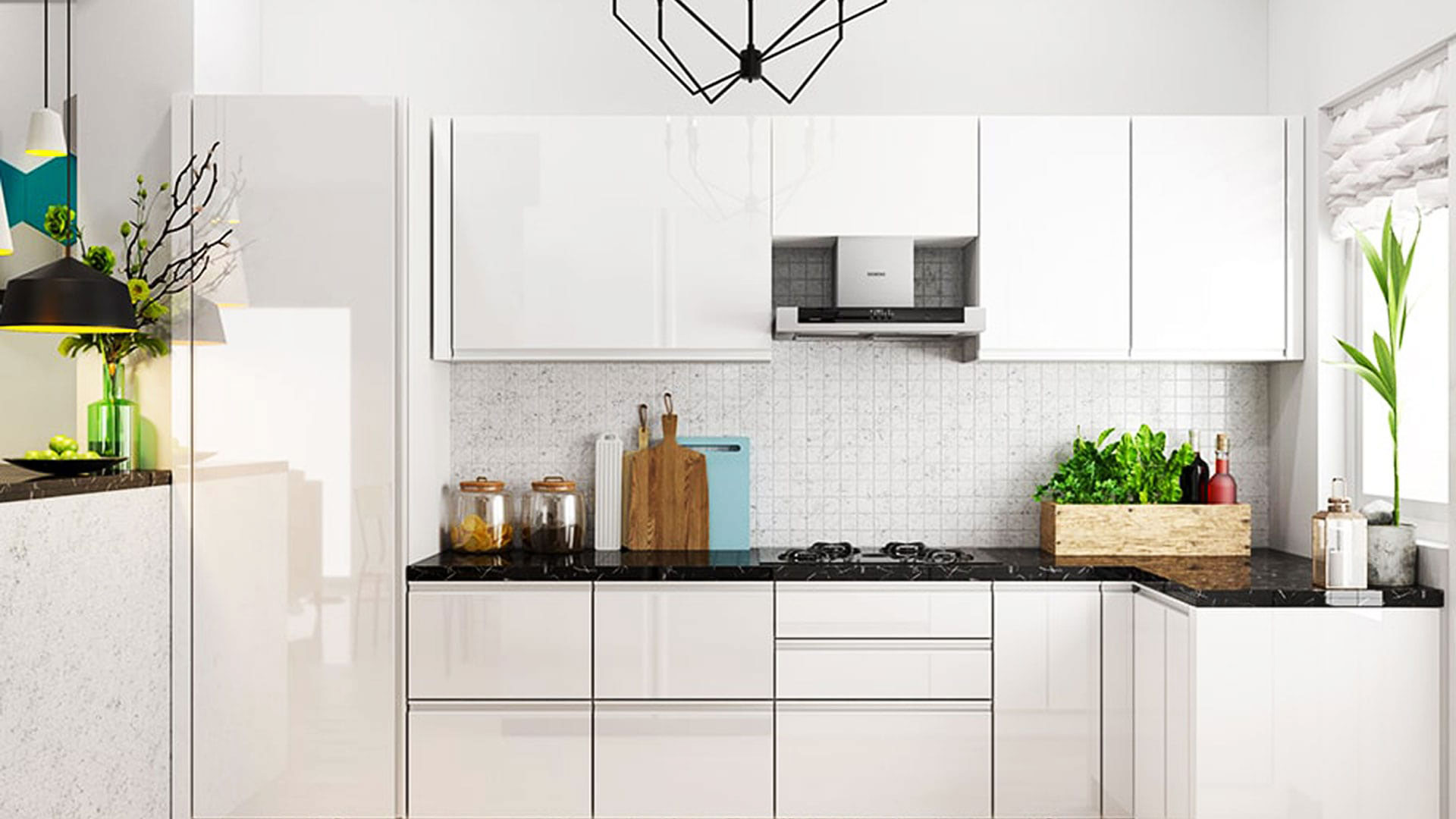- February 17, 2019
- 0
- Interior
7 Simple Tips to Get The Perfect Modular Kitchen Design

If you believe that good food is the foundation to genuine happiness, you would also know that the kitchen is the heart of every household! It’s where friends and family gather to spend time, eat food, and enjoy each other’s company. So if you are looking to redesign your kitchen or starting from scratch, you need a perfect blend of a fresh design, with functionalities that make life for the ‘chef in you’, easier. Modular kitchen designs offer you the usefulness you need with added seasoning of comfort and aesthetics. But is there a way to make everything in your kitchen orderly and still look stylish? Yes! Here are some simple tips for you to get started with your modular kitchen design and plan.
Take The Kitchen Work Triangle Into ConsiderationThe kitchen work triangle is a kitchen design guideline used to determine efficient kitchen layouts that are both aesthetically pleasing and functional. It comprises a cooktop, sink, and refrigerator and the imaginary lines existing between them. This is what kitchen experts like to call ‘the work triangle’. The idea is to arrange these three elements smartly so that the kitchen will be easy and efficient to use, to easily access the cooking, cleaning and food storage areas without overcrowding the kitchen area. As mentioned earlier, the lines that exist between those three elements are imaginary and it’s geometrically impossible to achieve a true triangle—but efficiency can still be achieved through the configuration of the three items, and how far apart they are. We recommend you draw a rough sketch of your kitchen space before finalizing its layout. The general rule of thumb is to maintain a distance of about 4 to 9 feet between each leg of the triangle.
Plan Your Kitchen LayoutA practical kitchen area facilitates the smooth functioning of the kitchen. This is where getting your kitchen layout right plays a crucial role in ensuring a functional and practical kitchen area. Irrespective of the size of your kitchen, a smart layout helps you make the most of the available space.
Get The Height of Your Counters Right!The established standard size is 34 to 36 inches tall. However, this can vary based on your kitchen size, priorities and preferences. The standard size is set considering the average height of people. So, your designer can adjust the countertop height to meet the preferences of your family. Please ensure that the kitchen wooden cabinets are not too high from the countertop to avoid difficulty in reaching the upper shelves.
Pay Attention to colour SchemesEven if you have the most gorgeous cabinetry and counters in your kitchen, it can still benefit from the right colour. Learning the basics of cool versus warm colour schemes will help you choose the right colour to coordinate with your counters and cabinetry. Also, make sure that your kitchen colour goes well with your overall home décor. Avoid all-white colour schemes for your kitchen to avoid constant cleaning and high maintenance!
Ensure Maximum Ventilation in Your KitchenCooking creates a lot of heat in the kitchen. While the chimney and exhaust fans play their part in clearing out fumes and heat from the kitchen, the best way to tackle odours and prevent pollution in the kitchen is to have an improved ventilation system. Having a door or a window that opens out and stops the accumulation of air in your kitchen is always useful. However, for a more permanent solution, you need to take a serious look at providing maximum ventilation in your kitchen.
Let There Be Light!It is vital to have the right balance of lighting to set an aesthetically pleasing tone for your kitchen. Keep your kitchen space light and neutral and add a wow factor with lights. Pendant lights are the perfect way to let your kitchen make a classy statement. The right set of lights can change any ordinary space to a unique showcase element. Overhead lighting is necessary on the countertop as most of the activities are carried out there. Cabinet lights seem like a great idea as they put direct shine on the countertop which makes cooking at night look like poetry!
Never Compromise on SafetyThe kitchen should be a safe place to work. Ignoring safety concerns can prove disastrous. Pay attention to the gas piping facility and take necessary measures to avoid leakage from curving countertop edges. Make sure the kitchen flooring is slip-resistant and makes way for easy cleaning in case of any spills. See to it that your kitchen appliances are closer to the switchboard, and are at a sound distance from the basin and the stove.
Use these 7 tips to help you design the modern, modular kitchen of your dreams. With our expert team and decades of experience, Velankanni Enterprises can be your go-to modular kitchen designer in Mangalore. Talk to us today! Call us at +9448475166, or e-mail us at velankanni.e@gmail.com.